- +86-13267351235
- info@globalstourtravels.com
Located at the centre of Beijing, the Palace Museum, previously 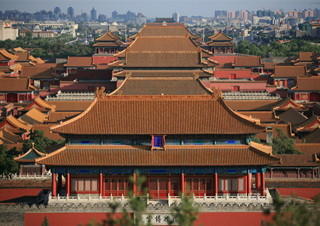 called the Forbidden City, was the imperial palace during the Ming and Qing dynasties. Tian'anmen Gate is its front entrance. At the rear of it is Coal Hill. Until 1924 when the last Emperor of China was driven from the Forbidden City, fourteen emperors of the Ming Dynasty and ten emperors of the Qing Dynasty had reigned and lived here, lasting as long as 491 years. The Forbidden City is a national museum established on the basis of imperial palaces and royal collections in 1925, covering about 780,000 square metres. With over 9,900 buildings, it is the largest existing palace complex both in China and the world, and surrounded by a high city wall and a 52-metre-wide moat (commonly called Tongzi River). At each comer of the rectangular city wall stands a watchtower. The wall has a gate on each side, respectively, the Gate of Eastern Glory (Donghua Gate) in the east, the Gate of Western Glory (Xihua Gate) in the west, the Meridian Gate in the south, and the Gate of Devine Might (Shenwu Gate) in the north.
called the Forbidden City, was the imperial palace during the Ming and Qing dynasties. Tian'anmen Gate is its front entrance. At the rear of it is Coal Hill. Until 1924 when the last Emperor of China was driven from the Forbidden City, fourteen emperors of the Ming Dynasty and ten emperors of the Qing Dynasty had reigned and lived here, lasting as long as 491 years. The Forbidden City is a national museum established on the basis of imperial palaces and royal collections in 1925, covering about 780,000 square metres. With over 9,900 buildings, it is the largest existing palace complex both in China and the world, and surrounded by a high city wall and a 52-metre-wide moat (commonly called Tongzi River). At each comer of the rectangular city wall stands a watchtower. The wall has a gate on each side, respectively, the Gate of Eastern Glory (Donghua Gate) in the east, the Gate of Western Glory (Xihua Gate) in the west, the Meridian Gate in the south, and the Gate of Devine Might (Shenwu Gate) in the north.
Construction of the Forbidden City began in the 4th year under the reign of Yong Le in the Ming Dynasty (1406), and took 15 years to complete. It is composed of two parts, i.e. outer court and inner court. With Wenhua and Wuying palaces on the sides, Taihe, Zhonghe and Baohe halls are in the axis of the outer court, where emperors ascended the throne, exercised authority and called in ministers. Surrounded by the Imperial Garden and the six palaces on both east and west sides, Qianqing, Jiaotai and Kunning palaces are in the axis of the inner court, which is a working place where emperors handled governmental affairs, and also the dwelling place where emperors, their parents and numerous wives lived. The Forbidden City completely embodies the features of Chinese nation, and represents the top level of ancient Chinese architecture, and provides precious material data for the study of Chinese history, culture and art.
The Forbidden City allows you to see both real palaces and theme exhibitions of collections, including Art Gallery, Bronze Galley, Ceramics Gallery, Paintings Gallery, Treasures Gallery, Clocks Gallery, Institution Relics Gallery and Drama Cultural Relics Gallery. Total collections of the museum are as many as more than one million pieces. Most of them are the relics of royal courts of Ming and Qing dynasties as well as the art treasures originally stored in the palaces. Listed by UNESCO as a World Cultural Heritage site, it is also a national cultural heritage under special protection.
The Forbidden City used to be the centre of the old Beijing. If you draw a diagonal line of the Forbidden City, the Hall of Supreme Harmony is the centre of the Forbidden City, and while the emperor's throne in the Hall is the centre of the Hall of Supreme Harmony. If the emperor sat on the throne carved with dragons gilded with gold, he would appear in the centre of the world. The throne was the target of all the ambitions and the source of turbulence.
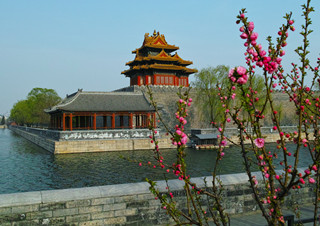
Corner Tower
The main buildings of Forbidden City, the six great halls, one following the other, are set facing south along the central north-south axis from Wumen, the south entrance, to Shenwumen, the great gate in the north wall. On either side are many smaller buildings. In the northwestern section lie the six Western Palaces and in the northeastern section the six Eastern Palaces. The extreme northeastern section forms one of the most exciting areas of the Forbidden City.
The Forbidden City, with four gates, has its main entrance to the south, known as the Meridian Gate. This is the gate you will approach as you continue along the cobbled roadway from Tian’anmen. The Imperial Palace is divided into two ceremonial areas: the Outer Palace and the Inner Court. Through the Meridian Gate and across the Golden Water Bridge, one comes to the Gate of Supreme Harmony, the main gate of the Outer Palace. The main buildings in the Outer Palace are the Hall of the Supreme Harmony, the Hall of Complete Harmony, and the Hall of Preserving Harmony.
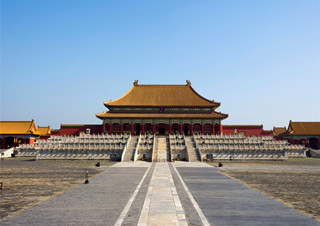
Hall of Supreme Harmony
It is the most important of all the buildings in the Forbidden City. It was used for ceremonies which marked great occasions at the winter solstice, the new year, on the emperor's birthday, at the publication of the list of the successful candidates in the imperial examination, or at the nomination of the generals at the beginning of a campaign. Over sixty metres wide and thirty metres deep, the hall is set on a wide marble terrace and is approached by three flights of marble stairs. Inside the hall on a raised richly decorated platform stands the Dragon Throne, made of hardwood, beautifully carved. The throne is surrounded with urns, incense burners, curved dragons, figures of elephants and cranes—everything that would create an atmosphere of mystery, awe and majesty. The ceiling, more than thirty metres high, is supported by magnificent round pillars, and high up in the centre of the ceiling is a gilded dragon playing with a pearl. Here, the emperor took his seat on ceremonial occasions to the accompaniment of gongs and jade chimes while, all around him, thick smoke of incense rose from cloisonné urns and from bronze figures of cranes and tortoise symbolizing longevity. It was the throne room of the Son of Heaven, a man-god whose word was absolute. Officials trembled as they knelt before him to receive his orders. Envoys were required to kneel and kowtow their heads to the floor nine times.
Also referred to as the Hall of Perfect Harmony. Before going to supervise major ceremonies, the emperor received homage from his close ministers in this Hall. The worshipping address to be read out at the sacrificial ceremonies held in the Temple of Heaven and elsewhere had to be brought here for the emperor to go over beforehand. The two sedan chairs on display in this Hall date back to the Qing Dynasty and were used by the emperor as transport within the Palace.
This hall was used to hold the "imperial examination", the high level of civil examination, and banquets on Lunar New Year's Eve to entertain the ministers, generals as well as the Mongolian and the Tibetan nobles.
Behind the Hall of Preserving Harmony is a carved marble ramp which is 16.57 metres long, 3.07 metres wide and 1.7 metres thick, weighing some 250 tons. It is the largest piece of stone carving in the Forbidden City, a work of Ming dynasty, beautifully done. The huge stone block was quarried in the Fangshan County some fifty kilometres southwest of Beijing. It was moved here by sliding it over an ice path in winter. To provide enough water to build the ice road, wells were sunk at evry 500 metres along the way.
On either side of the Gate of Supreme Harmony, outside the courtyard south of the Hall of Supreme Harmony stands a group of important buildings. To the east is the Hall of Literary Glory, which served as a study for the crown prince during the Ming Dynasty. The Ming and Qing emperors also attended lectures here in spring and autumn. Further north is the Pavilion of the Source of Literature, the Qing imperial library where the famous collection Complete Library of the Four Treasures of Knowledge was formerly housed. Further east are the Qing Archives. The main building to the west is the Hall of Martial Valour where the empress received her female subjects during the Ming Dynasty. In 1644 at the end of the Ming Dynasty, Li Zicheng (1606-1645), leader of the peasant uprising, held his coronation here after he led his peasant army into Beijing. During the Qing Dynasty, it was the office where scholars compiled the Complete Library of the Four Treasures of Knowledge, the Peiwen Yunfu, a dictionary compiled according to Chinese rhymes, and an anthology of famous writings. It was also the site of the imperial printing presses. Another important building here is the South Fragrance Hallone of the few remaining buildings from the Ming Dynasty; Portraits of emperors of various dynasties are housed here. It was here that the emperors of the Ming and Qing dynasties conducted grand ceremonies and held audience with their officials.
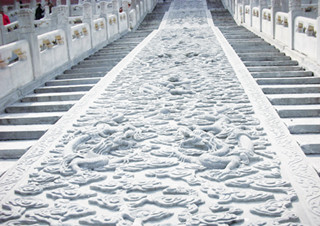
white marble platform
The staircase to the north of the Hall of Preserving Harmony is the most spectacular of them all in the Forbidden City. The large marble panels in the middle staircase are framed with a border of swirling flowers, while the lower section of each panel consists of ocean waves. In the centre, a sea of curled clouds set off groups of nine (the imperial number) coiling dragons (the emperor's personal symbol) that rise out of their midst, all in high relief. These stone carvings are considered to be some of the finest in China. This marble ramp carved with cloud and dragon designs is made up of a 16.57 metre-long, 3.07-metre wide, and 1.7 metre-thick white marble slap weighing more than 200 tons, carved with a dragon flying amid clouds. This largest marble ramp in the Forbidden City was moved here on a land-road on ice in winter with logs and iron sticks. More than 20,000 civilians were involved in transportation from Dashiwo, Fangshan, southwest of Beijing 70 kilometres away from the city for 28 days at a cost of over 110,000 taels (in former times, tael or Hang, a unit of weight for silver; old Liang, equal to 0.0625 jin — as 16 old Hang make a jin, and equivalent to 31.25 grams or 1.103 ounces of silver).
The three halls in the rear part together with the six Western palaces, six Eastern Palaces and the extreme northeastern section are in the area called the inner court. The inner court was the residential quarters for the emperor and his family waited on by thousands of attendants and eunuchs.
Further on from the marble ramp one continues along into the Inner Court. Entering the Gate of Heavenly Purity, you then see the three main buildings in the Inner Court: The Palace of Heavenly Purity, the Hall of Union, and the Palace of Earthly Tranquility. These three buildings are very much the same architectural style as the three in the Outer Palace.
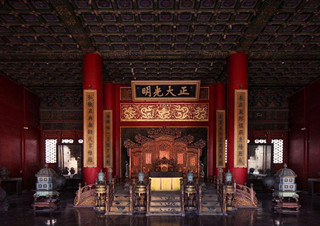
Palace of Heavenly Purity
It was the residence of the emperor where he lived and conducted the day-to-day affairs in the Ming and the early Qing dynasties. With his residence moved to the Palace of Mental Cultivation to the west, the Qing Emperor Yongzheng turned it into an audience hall to receive foreign envoys and high ranking officials. The interior decorations and furniture are kept in the way as they were in the imperial past.
It used to be the empress's throne room. Ceremonies conferring titles on empress or celebrating her birthday took place here. Since the Qing Emperor Qianlong's reign, the 25 imperial seals made of jade have been stored here.
The chime clock on the west side was made in 1797 by the Works Department of the Board of Imperial Household. The clepsydre on the east side is an ancient time piece. This method of recording time by dripping water was invented 5000 years ago.
It was the empress's residence through the Ming dynasty. It has two rooms. The Qing rulers converted the bigger room into a worship place where the religious service observed by the Manchus was conducted twice a day. Everyday four pigs would be killed as sacrifices. Inside the roorri is a huge fireplace to cook the meat. The smaller room was the bridal chamber where the emperor and his bride spent the first two nights here after their wedding.
The Eastern Six Palaces include the Palace of Prolonged Auspiciousness, the Palace of Eternal Harmony, the Palace of Great Brilliance , the Palace of Great Benevolence, the Palace of Celestial (Heavenly) Favour, and the Palace of (Concentrated) Purity.
At the southern end of the eastern courtyards are the Hall for Ancestral Worship, an imperial ancestral temple, and the Palace of Abstinence, where the emperor practiced abstinence from meat the day before going to offer sacrifices at the Altar of Heaven ^ is or the Altar of Earth . These two halls and five palaces, in which were inhabited by imperial concubines, the Palace of Great Benevolence, the Palace of Celestial Favour, the Palace of Eternal Harmony, the Palace of Great Brilliance and Palace of Purity have now become exhibition halls for traditional Chinese arts. Behind the six palaces were storehouses for tea and brocade, and to the north were imperial kitchen. In a separate enclosure further east are two palace halls where Emperor Qianlong lived after his abdication and later inhabited by Empress Dowager Cixi; these are the hall of Imperial supremacy, a smaller replica of the Palace of Heavenly Purity, and the Palace of Tranquil Longevity, a smaller replica of the Palace of Earthly Tranquillity. These two halls now hold the famous collections of Chinese paintings whose treasures are shown in annual rotation. North of these halls are three more, the private apartments of Emperor Qianlong and Empress Dowager Cixi: the Hall for Cultivating Character, presumably named after Emperor Qianlong's western apartment, the Hall of Mental Cultivation ; the Hall of Joyful Longevity, a library; and the Pavilion of Sustained Harmony. Empress Dowager Cixi used to receive foreign women in the Hall for Cultivating Character, and used the Hall of Joyful Longevity as a bedchamber. These three halls are now used for an exhibition of jewelry.
A place deserving special mention is the Nine Dragon Screen. The screen was erected in the period 1771 to 1776, six metres high and 29.4 metres long. The nine dragons romping in the sea are different in colour and posture. An interesting thing is that a piece of third dragon from the east is made of wood. Legend relates that when the Nine Dragon Screen was completed, a piece of glazed tile fell and was broken the minister in charge was to come for inspection. That was the deadline. At that time it was impossible to make another glazed-tile piece to match it. The artisans involved in the project were at a loss and didn't know what to do about it but asked the carpenters to make a wooden piece to replace it. The next day during the inspection nothing was found wrong on the screen. Three strikes, and you are out!
The six courtyards to the west, formally inhabited by imperial concubines, now hold an exhibition presenting a picture of the Qing Dynasty palace life.
The Hall of Manifest Origin and the Palace of Eternal Spring where Empress Dowager Cixi once lived as a concubine have been left in their original condition. To the south and southeast of the two are the Hall of Supreme Pole and the Palace of Eternal Longevity, also inhabited by imperial concubines. To the north are four more apartments for imperial concubines, the Palace of Universal Happiness, the Palace of Queen Consort, the Hall of Manifest Harmony and the Palace for Gathering Elegance where the last emperor's wife (Puyi's wife) lived. At present these are exhibition halls for Qing arts and handicrafts. The Hall of Mental Cultivation, south of the three rear palaces, deserves special attention. Qing Emperor Yongzheng moved into this building in 1723, abandoning the official imperial residence, the Palace of Heavenly Purity. For nearly 200 years until the fall of the Qing Dynasty in 1911, all subsequent Qing emperors lived and attended to state affairs in this hall. In front of the Hall is a pair of gilded bronze lions. On the staircase leading up to the door is a small slab carved with dragons and clouds, indicating an imperial residence. Inside are a throne and table, and above is an octagonal coffered ceiling in a dragon design.
Incense burners and tripods stand to the each side of the table. The Eastern Warmth Chamber is where the two empress dowagers, Cixi (1835-1908) and Ci'an (1837-1881; some people said she was poisoned by Empress Dowager Cixi, after she died), attending to state affairs from behind a screen, while in front sat the boy emperors, Tongzhi (1862-1874) and Guangxu (1875-1908). Later Guangxu's widow, Empress Dowager Longyu (similarly held court while Puyi sat in front. In Western Warmth Chamber, the emperor received his defence minister and other trusted officials. To the west of this chamber is the Room of Three Rarities S, where manuscripts by famous Chinese calligraphers collected by Emperor Qianlong (1736-1795) are stored.
This Hall is reached through the right-side gate of the Inner Court. From the time of Emperor Yong Zheng (1723-1736 A.D.), the Qing emperors moved their residence to this Hall and also used it as an office. In its eastern chamber Dowager Empress Ci Xi took charge of state affairs "behind a screen." A screen was placed between the front and back thrones, with the child emperor sitting in front and Ci Xi behind the screen. After the 1911 Revolution the Qing court still occupied the Inner Court and the deposed Emperor Puyi lived here until 1924 when he was driven out of the Palace by the army under General Feng Yuxiang.
Further north, visitors will see a well (altogether there are 72 wells in the palace grounds) located in the north of the Palace of Peace and Longevity where Pearl Concubine was drowned. A concubine of Emperor Guangxu, this ill-fate woman (she was named as a concubine in 1894) supported the emperor when he strove for reform and political power, and soon became his favourite. By evoking the jealousy and hatred of Empress Dowager Cixi, the concubine suffered brutal treatment and was placed under house arrest and denied access to Emperor Guangxu. In 1900, when the Eight Power Allied Forces (aggressive troops sent by Britain, the United States, Germany, France, tsarist Russia, Japan, Italy and Austria in 1900, to suppress the anti-imperialist Yihetuan Movement of the Chinese people, known to the West as the boxer Rebellion) were advancing Beijing, Empress Dowager fled with Guangxu to Xi'an, leaving orders with the deputy superintendent eunuch Cui Yugui —to dispose of the 25-year-old skinny Pearl Concubine by throwing her down the well.
The Western Six Palaces refer to the Palace of Everlasting Life, the Palace of Queen Consort, the Palace of Gathering Elegance (Concentrated Beauty), the Palace for Eternal Spring, thePalace of Universal Happiness, and the Palace of Eternal Longevity. Beyond the "Western Road of the Forbidden City lies the "Outer Western Road consisted a group of large-scale Buddhist temples.
These buildings include the Rain Flower Pavilion, the Hall of Flowers and the Palace of Benevolent Peace the Palace of Longevity and Health, and the Garden of Benevolent Peace where the empress dowagers retired to be cared for in their old age. During the Ming and Qing dynasties, the Palace of Benevolent Peace served as the living quarters of the emperor's mother. Princesses would also hold their marriage ceremonies here.
Built in 1417, the Imperial Garden encompassing 7,000 square metres, lies to the north of the Palacel of Earthly Tranquillity 'St with the Hall of Imperial Peace at its northernmost point. This building is in typical Ming style and differs from the other buildings in that its roof is flat. Inside stands a statue of the Taoist Xuanwu 55 (the Black Warrior—the guardian spirit of the north in Taoism). The garden's ancient pines and cypresses, artificial hills and pools, and its smaller temples and pavilions are all fine relics of the Ming and Qing dynasties. At the northern end of the garden atop the Mountain of Accumulated Refinement stands the Imperial Viewing Pavilion. Each year the imperial family members would climb up to this pavilion on the Double Ninth Festival on the ninth day of the ninth lunar month. East of the Mountain stands the Hall of Literary Elegance where a library of rare books was kept. All the heads of the ancient pines and cypresses in the garden were cut off, for fear that these trees would grow taller and taller.
The Gate of Divine Pride (Military Prowess) is the north gate of the Forbidden City. On its tower are bells and drums beaten in the morning and in the evening respectively to mark time in ancient times. The Gate was formerly called Xuanwumen (Universal Prowess) Gate and Emperor Kangxi's name happened to be "Xuanye." Under the feudal etiquette, the mention of the emperor's name in ancient China was a taboo. Therefore it was renamed Shenwumen (Military Prowess) Gate when it was reconstructed in the 17th century. The gate is the main exit for visitors. The Forbidden City started the most massive renovation project in 2003 and will continue its massive renovation project that will run until 2020. The annual budget for the renovation of the Palace will be around 100 million yuan (US$ 12 million). It is the most extensive renovation for the Forbidden City since the Qing Dynasty was overthrown in 1911.
This section can also be reached through the the Inner Court but is further along on the right. Built by Emperor Qian Long (1736-1795 A.D.) when he became the preme Emperor after retirement, the main Hall is similar in architectural style to the Palace of Heavenly Purity. The East Outer Section has a garden (not open to the public) behind two major buildings and three minor halls, each with its own courtyard. Today it is comprised of several museums where various art treasures are on display. They include, among other things, household utensils made of gold, silver, and jade; percussion musical instruments such as the sixteen gold bells and the sixteen jade chimes; several gem-inlaid gold towers, each weighing over 20 lb. (100 kg.); a dragon robe made of peacock feathers, pearls, and coral beads; and the "jade hill," carved from one solid piece of jade weighing five tons (this work took ten years to complete). It is in the East Outer Section that you will find also the Hall of Paintings and the magnificent Nine Dragon Screen, made from varied-colored glazed tiles.
As the hub of political power during the Ming and Qing dynasties in China, the Forbidden City epitomized the glory of the ancient empire. It is both a sparkling gem of traditional Chinese architecture and an enduring testament to the culture of human history. For most tourists, the Forbidden City—its official name is The Palace Museum—is a must-see destination in Beijing.